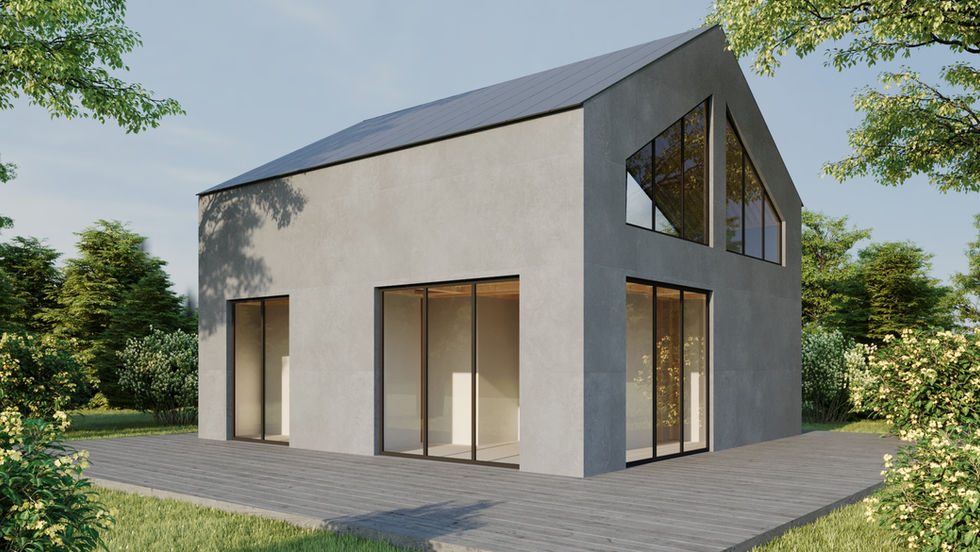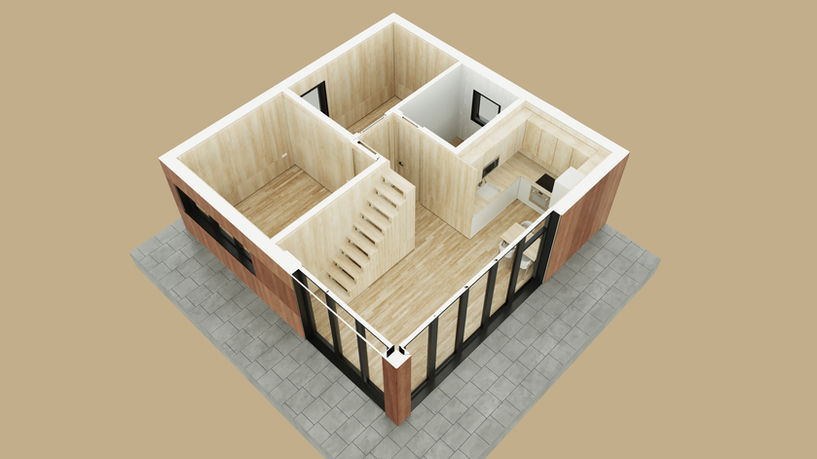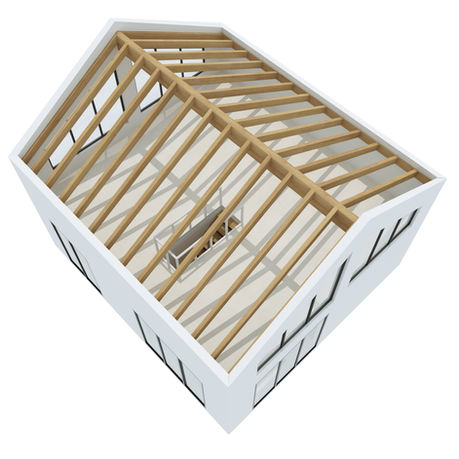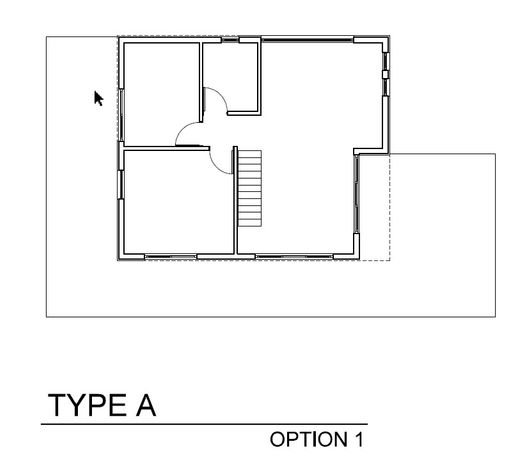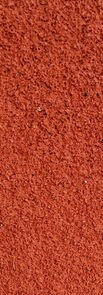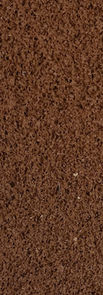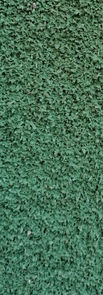

Make your 64 model
Design Your Dream Home: The Iconic 64 Model
Our Iconic 64 model is the perfect canvas for your creativity. Designed with versatility in mind, it offers a timeless foundation that can be tailored to your lifestyle and aesthetic preferences. With our Design Yourself option, you have the freedom to customize the layout, materials, and finishes to make this house truly your own.
Bring your vision to life by collaborating with your trusted designer or architect, or let us guide you through the customization process. Whether you want to create a serene retreat, a modern family home, or a unique expression of your style, the Iconic 64 model is ready to adapt to your imagination.
Start with a model that’s iconic—end with a home that’s unmistakably yours.
Area
64m² + 62m²
Sustainability
Eco-friendly materials and sustainable construction methods
Expandability
Modular growth possibilities
Style
Blend of handcrafted textures and advanced technology
Evolution Possibilities
Clients can expand and personalize the Evolution House by adding extensions, selecting sustainable materials, customizing colors, and adapting construction methods to fit their needs
Features
Structure and Dimensions
-
Area: 64 m² on the ground floor + 62 m² in the attic.
-
Ground floor Layout: 2 bedrooms, 1 bathroom, open kitchen, and integrated living room.
-
Attic: Spacious 62 m² with plenty of natural light.
-
Ceiling Height: 2.85 m on the ground floor with a beautiful exposed wood structure at 2.6m
-
Expandability: Possibility to extend the house in 4 directions.
-
Structure: Timber frame structure made of PEFC-certified KVH C24 spruce, and laminated spruce Glulam GL24h,produced in Austria for Green Heritage.
Finishes and Insulation
-
Interior Finishes: Walls lined with premium quality melamine.
-
Personalization Options: Walls lined with clay boards or high-density plaster.
-
Insulation: Cork and hemp wool, ensuring excellent thermal and acoustic efficiency.
-
Façade: Choice of special façade panels or ETICS system or a cork sprayed base.
-
WC Walls: Lined with premium composite materials.
-
Flooring: Wide variety of flooring options available.
Windows and Energy Efficiency
-
Windows: 2.50 m height, double or triple glazing, Deceuninck Elegant ThermoFibra Infinity 76 X, PassivHouse certified.
Installations and Technology
-
Electrical Installation: System with special protection against electromagnetic radiation (optional).
-
Water Heating System: Adapted to suppliers in the region for better maintenance and warranty
-
Water Pipes: Multi-layer piping, highly resistant, easy to replace and maintain.
Customization and Security
-
Customization: Hundreds of personalization options with high-quality materials.
Exterior Walls Options
M-Tek combines in one panel, the best of mineral raw materials and cement, a proven combination on a technical solution with the best performance in durability and resistance, in a good looking surface. The ideal combination between performance, ecology and cost, with a new aesthetic feeling.
PROPERTIES
-
- Panel resistant to all type of weather conditions-
-
Ready to install solution at an affordable price-
-
Incombustible façade solution-
-
High mechanical properties-
-
Impact resistance-
-
High ageing attributes
Sprayed Cork for Exterior Walls
Sprayed cork is an innovative and sustainable solution for exterior wall finishes. Made from natural cork granules mixed with a water-based resin, it is applied directly to walls as a spray, creating a seamless, textured finish. This method provides a host of benefits:
PROPERTIES
-
Thermal Insulation: Sprayed cork enhances energy efficiency by maintaining interior temperatures, reducing heating and cooling costs.
-
Acoustic Insulation: It absorbs sound, reducing noise pollution and creating a quieter interior environment.
-
Waterproof and Breathable: Cork is naturally water-resistant while allowing walls to breathe, preventing moisture buildup and mold.
-
Fire Resistance: Cork is naturally fire-retardant, offering additional safety.
-
Flexibility and Durability: Unlike rigid materials, sprayed cork expands and contracts with temperature changes, preventing cracks and ensuring long-term durability.
-
Eco-Friendly: Cork is a renewable resource, harvested from the bark of cork oak trees without harming them, making it a sustainable choice.
-
Aesthetic Appeal: Available in a variety of textures and natural colors, sprayed cork provides a modern, rustic, or traditional look depending on the finish.
-
Sprayed cork is an ideal choice for those seeking a sustainable, durable, and beautiful exterior finish that promotes comfort and ecological responsibility.
Exterior Walls Options
NATURCLAD-W coatings allow you to install a wood cladding for ventilated facades without the need for maintenance. They are composed of a high-density bakelite body, treated wood veneer based on synthetic resins on the surface and an outer film that provides greater durability to the panels and protects them from solar radiation, atmospheric agents and dirt. The PEFC certification seal guarantees that our wood boards have been made with raw materials of forest origin managed in a socially and environmentally responsible way.
PROPERTIES
-
Maintenance-free HPL wood panels
-
PEFC-certified raw material
-
Resistance to extreme atmospheric agents
-
UV-ray resistant tone
-
Complete installation system
-
On-demand project assistance service
-
10-year warranty
BMI Logica Emotions Tiles
The Evolution House provides hundreds of customizable finishing options, including sustainable materials, a wide selection of colors, textures, flooring, and façade treatments. Its DIY-friendly features make it simple to personalize the house to suit your style and needs. Below is an example of extraordinary roof tiles by BMI
Pricing Options
House KIT Only
For those seeking flexibility, you can purchase just the KIT of this house. The KIT includes: Timber Frame structure for fast, efficient assembly. Sustainable insulation (hemp and cork). Complete exterior cladding with a ventilated façade. Windows and doors for a fully sealed shell. Perfect for DIY projects or collaborating with other professionals, the KIT offers an easy, affordable way to create a modern, sustainable home.
Turnkey Solution
Opt for the turnkey solution and receive a fully finished, ready-to-live-in home. This package includes: Complete structure, insulation, and exterior cladding. Finished interiors with flooring, walls, and ceilings. Fully installed plumbing, electrical systems, kitchen, and bathrooms. Windows, doors, and exterior features like patio and pool. A hassle-free solution for a modern, sustainable home, ready for immediate occupancy
FAQ'S
Frequently asked questions
ALL RENDERINGS/PICTURES SHOWN ARE FOR ILLUSTRATION PURPOSE ONLY . The information contained in this page are indicative and for technical reasons, business or legal matters, may be subject to changes or variations.






