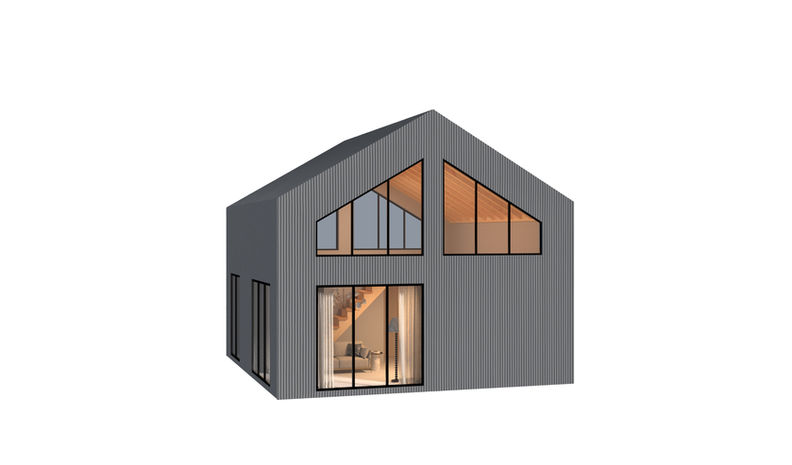



ROW-TERRACED VILLAS
Green Heritage 64: Bringing Nature to the City
Inspired by the Green Heritage iconic Model 64, we’ve created an urban concept of beautiful homes on small 175 to 200 m² urban plots. Each home offers a garage, a 64 m² living space with up to 2 bedrooms, plus a 62 m² attic filled with natural light. The design includes a beautiful garden with a leisure area, space for al fresco dining, and a pool. This concept proves that we can bring the Earth to the City, blending sustainable living with urban convenience. These homes prioritize eco-friendly materials, efficient use of space, and a harmonious connection to nature. It's a vision where sustainability, comfort, and beauty coexist, offering a peaceful sanctuary within the city. A home where every detail respects the environment, and where urban life flourishes in balance with the natural world.
Area
64m² + 62m²
Sustainability
Eco-friendly materials and sustainable construction methods
Expandability
Modular growth possibilities
Style
Blend of handcrafted textures and advanced technology
Floor Plans




Evolution Possibilities
Clients can expand and personalize the Evolution House by adding extensions, selecting sustainable materials, customizing colors, and adapting construction methods to fit their needs
Features
Structure and Dimensions
-
Area: 64 m² on the ground floor + 62 m² in the attic + garage and garden
-
Ground floor Layout: 2 bedrooms, 1 bathroom, open kitchen, and integrated living room.
-
Attic: Spacious 62 m² with plenty of natural light.
-
Ceiling Height: 2.85 m on the ground floor with a beautiful exposed wood structure at 2.6m
-
Expandability: Possibility to extend the house in 4 directions.
-
Structure: Timber frame structure made of PEFC-certified KVH C24 spruce, and laminated spruce Glulam GL24h,produced in Austria for Green Heritage.
Finishes and Insulation
-
Interior Finishes: Walls lined with premium quality melamine.
-
Personalization Options: Walls lined with clay boards or high-density plaster.
-
Insulation: Cork and hemp wool, ensuring excellent thermal and acoustic efficiency.
-
Façade: Choice of special façade panels or ETICS system or a cork sprayed base.
-
WC Walls: Lined with premium composite materials.
-
Flooring: Wide variety of flooring options available.
Windows and Energy Efficiency
-
Windows: 2.50 m height, double or triple glazing, Deceuninck Elegant ThermoFibra Infinity 76 X, PassivHouse certified.
Installations and Technology
-
Electrical Installation: System with special protection against electromagnetic radiation (optional).
-
Water Heating System: Adapted to suppliers in the region for better maintenance and warranty
-
Water Pipes: Multi-layer piping, highly resistant, easy to replace and maintain.
Customization and Security
-
Customization: Hundreds of personalization options with high-quality materials.
Exterior Walls Options
NATURCLAD-B coatings allows to install a supertextured cladding without the need for maintenance in ventilated facades. They are composed of a high-density bakelite body, a unique texture on the surface which creates no repeated patterns and an outer film that provides greater durability to the panels and protects the board from solar radiation, atmospheric agents and dirt. The PEFC certification seal guarantees that our wood boards have been made with raw materials of forest origin managed in a socially and environmentally responsible way.
PROPERTIES
-
Maintenance-free HPL panels
-
PEFC-certified raw material
-
Resistance to extreme atmospheric agents
-
UV-ray resistant tone
-
Complete installation system
-
On-demand project assistance service
-
10-year warranty
BMI Logica Emotions Tiles
The Evolution House provides hundreds of customizable finishing options, including sustainable materials, a wide selection of colors, textures, flooring, and façade treatments. Its DIY-friendly features make it simple to personalize the house to suit your style and needs. Below is an example of extraordinary roof tiles by BMI
Pricing Options
House KIT Only
For those seeking flexibility, you can purchase just the KIT of this house. The KIT includes: Timber Frame structure for fast, efficient assembly. Sustainable insulation (hemp and cork). Complete exterior cladding with a ventilated façade. Windows and doors for a fully sealed shell. Perfect for DIY projects or collaborating with other professionals, the KIT offers an easy, affordable way to create a modern, sustainable home.
Turnkey Solution
Opt for the turnkey solution and receive a fully finished, ready-to-live-in home. This package includes: Complete structure, insulation, and exterior cladding. Finished interiors with flooring, walls, and ceilings. Fully installed plumbing, electrical systems, kitchen, and bathrooms. Windows, doors, and exterior features like patio and pool. A hassle-free solution for a modern, sustainable home, ready for immediate occupancy
FAQ'S
Frequently asked questions
ALL RENDERINGS/PICTURES SHOWN ARE FOR ILLUSTRATION PURPOSE ONLY . The information contained in this page are indicative and for technical reasons, business or legal matters, may be subject to changes or variations.































