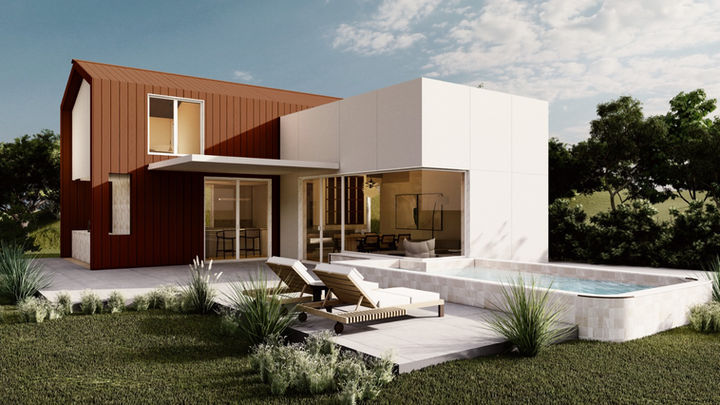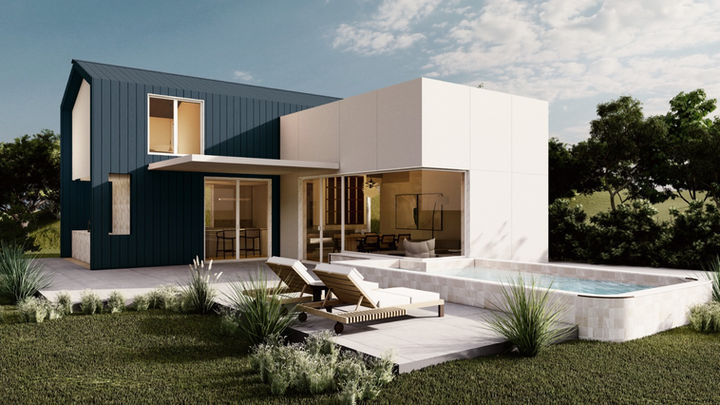



TERRA
This modular home seamlessly blends contemporary design with ecohome principles, showcasing natural materials and sustainability. The elegant exterior combines wooden cladding with modern white geometric volumes, while large sliding glass doors connect indoor and outdoor spaces, flooding the interior
with natural light.
Inside, the open-plan kitchen and living area offer comfort and functionality with marble and wood finishes. The upper-floor main bedroom serves as a serene retreat, featuring wood-paneled ceilings and soft lighting. Neutral tones and natural textures enhance the sense of simplicity and well-being.
Outside, a spacious deck and private pool provide ideal spaces for relaxation and socializing. This modular home exemplifies the future of sustainable, elegant, and adaptable living.
Design:
Sofia Silva (Anfoo Studio) & Filipa Taborda
Area
135m²
Sustainability
Eco-friendly materials and sustainable construction methods
Expandability
Modular growth possibilities
Style
Timber frame structure, ventilated façade.
Gallery
Construction Highlights
A brief paragraph emphasizing unique design aspects, such as the nature-inspired color palette or the flexibility of expansion.
Floor Plans
.png)
.png)
.png)
Customization Options
For a holiday home, choose one of the exterior claddings with little to no maintenance
Finishing Possibilities
This home’s interior design offers flexibility and sophistication, with options for natural wood finishes, stone surfaces, and luxury materials. Elements like custom cabinetry, ambient lighting, and neutral color palettes create an atmosphere of elegance and modern style. Perfect for those seeking a contemporary home with high-end finishes and versatile design options.
Pricing Options
House KIT Only
For those seeking flexibility, you can purchase just the KIT of this house. The KIT includes: Timber Frame structure for fast, efficient assembly. Sustainable insulation (hemp and cork). Complete exterior cladding with a ventilated façade. Windows and doors for a fully sealed shell. Perfect for DIY projects or collaborating with other professionals, the KIT offers an easy, affordable way to create a modern, sustainable home.
Turnkey Solution
Opt for the turnkey solution and receive a fully finished, ready-to-live-in home. This package includes: Complete structure, insulation, and exterior cladding. Finished interiors with flooring, walls, and ceilings. Fully installed plumbing, electrical systems, kitchen, and bathrooms. Windows, doors, and exterior features like patio and pool. A hassle-free solution for a modern, sustainable home, ready for immediate occupancy
ALL RENDERINGS/PICTURES SHOWN ARE FOR ILLUSTRATION PURPOSE ONLY . The information contained in this page are indicative and for technical reasons, business or legal matters, may be subject to changes or variations.
























